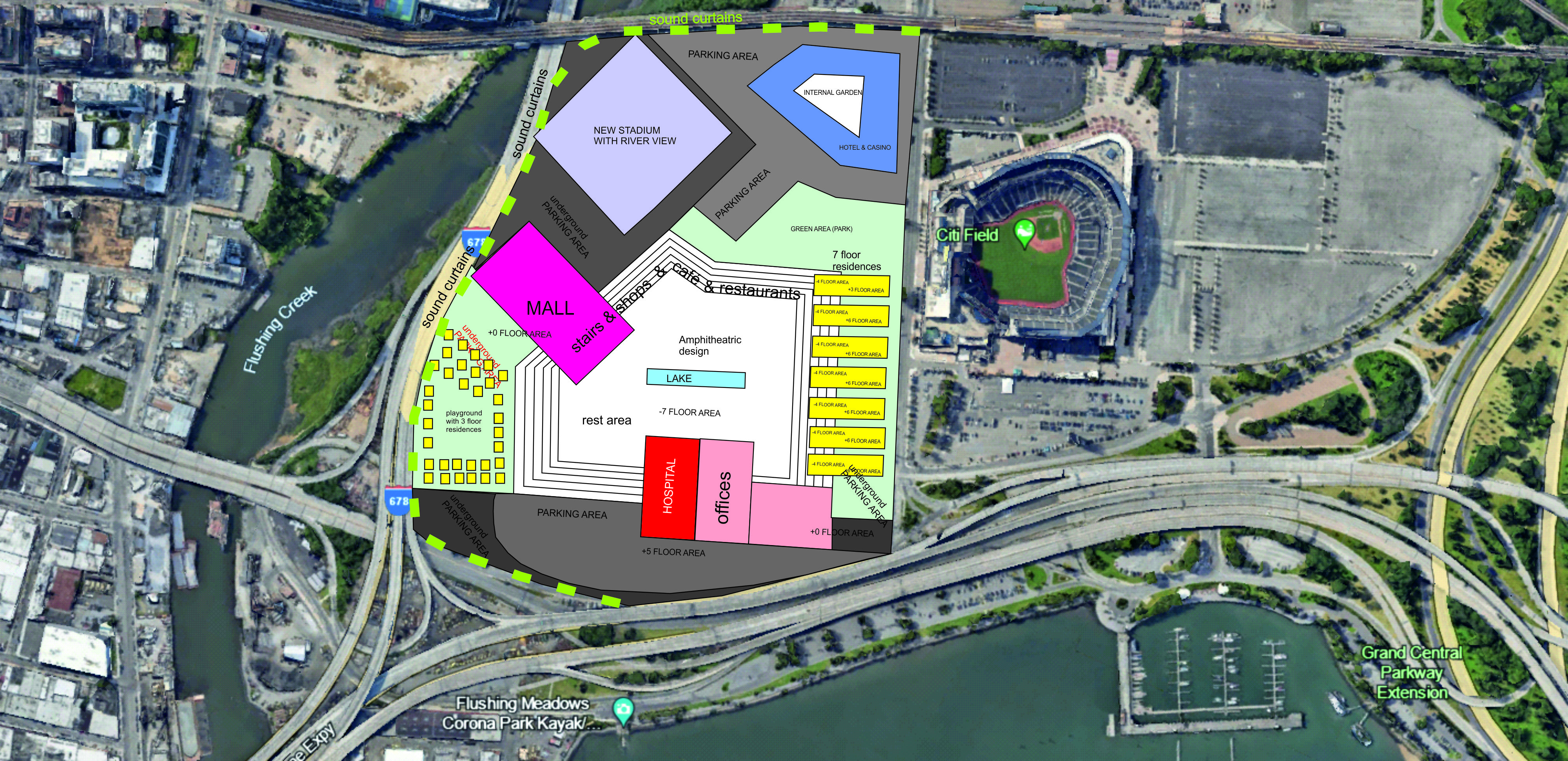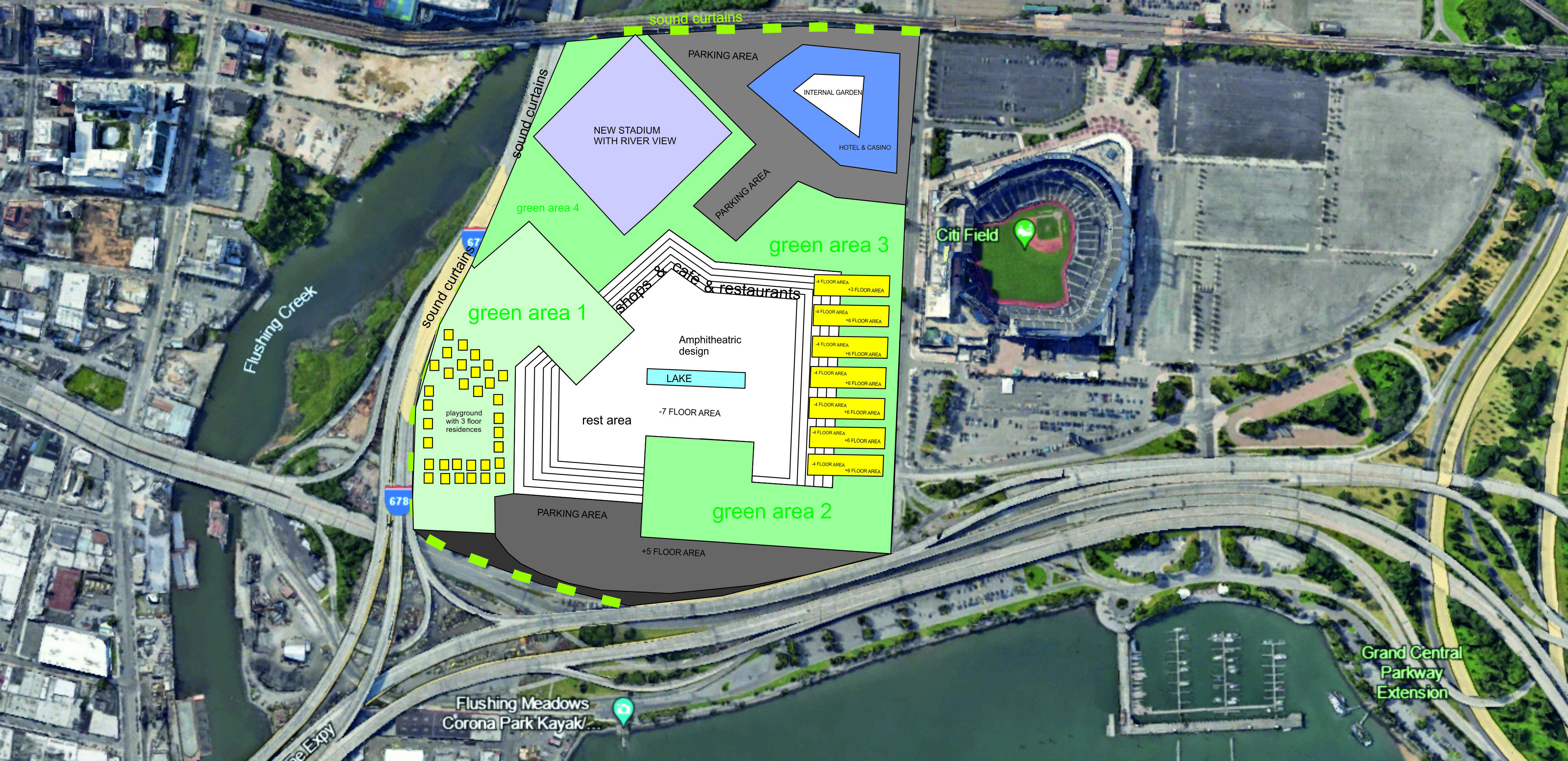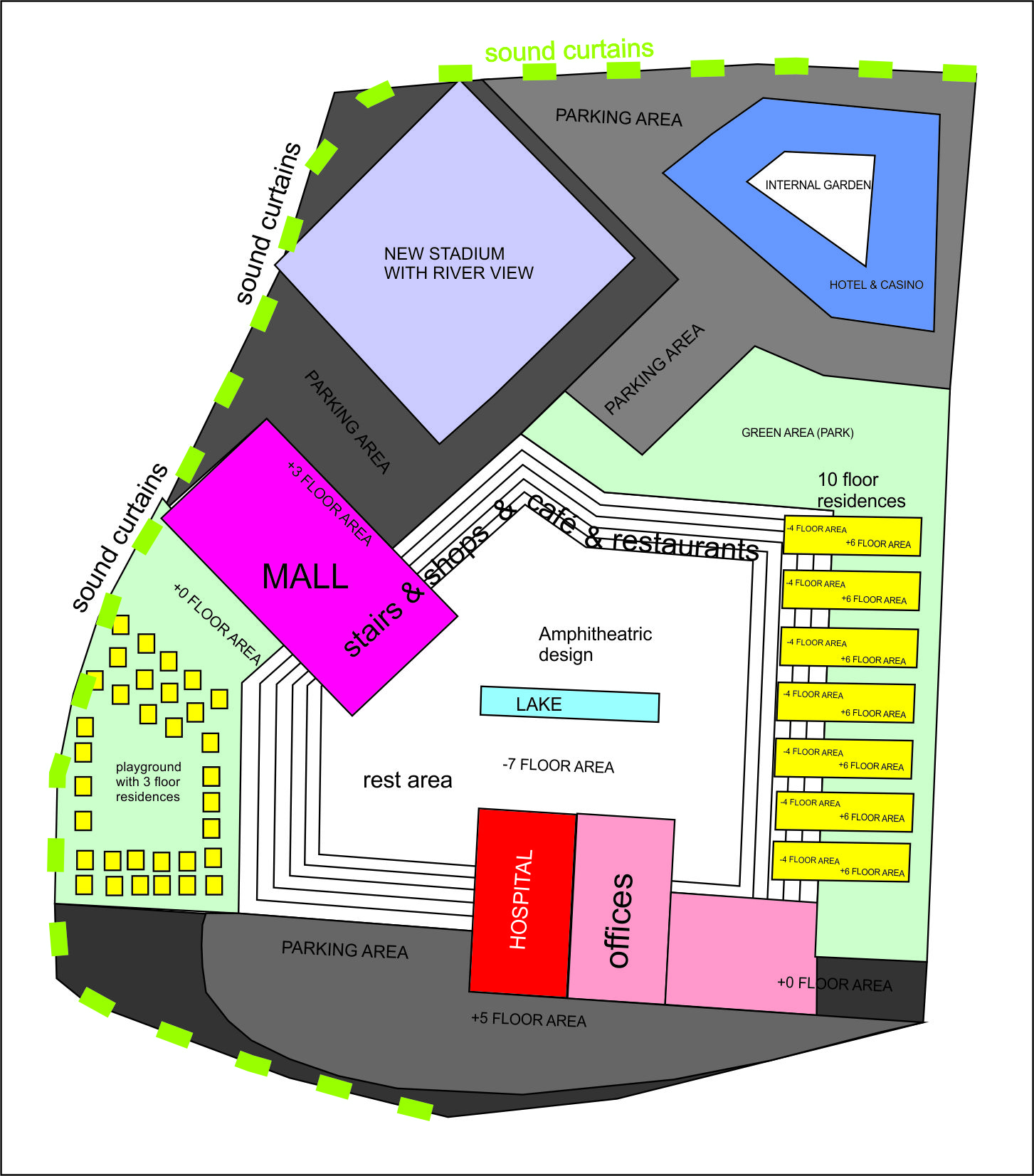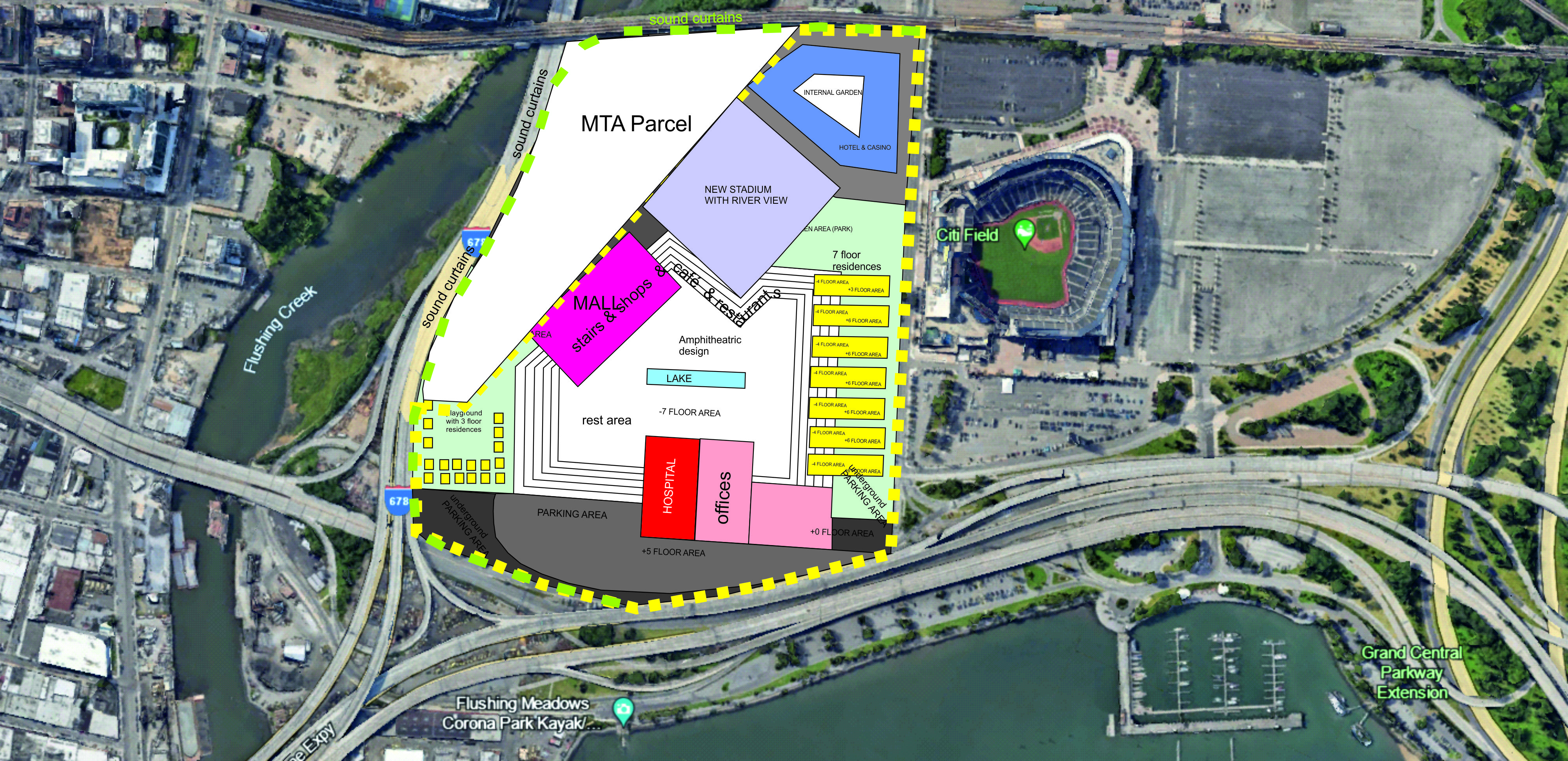[ Willets Point transformation ] LP Proposal Main points
Introducing an innovative proposal for the transformation of New York's Willets Point! Our visionary plan encompasses a dynamic array of features aimed at revitalizing the area and enhancing the quality of life for its residents.
New Hospital
Luxury Hotel
Main buildings roof Gardens
A New Soccer stadium
New public swimming pool
Innovative plan
Every main new building we recommend to have at least the below features
[ Welcome to our dream ] Innovative Features that will give more!
These three additional features represent the expansion of our vision pending successful geological assessments and budgetary considerations. Firstly, an eco-friendly green roof system will enhance sustainability and mitigate urban heat effects. Secondly, a network of pedestrian-friendly pathways will promote walkability and connectivity within the community. Finally, our plan involves constructing floors below sea level to ensure that building heights remain unobtrusive and do not interfere with nearby airport flight paths. This strategic approach not only maintains the aesthetics of the skyline but also safeguards against potential disruptions to air traffic. By integrating subterranean levels, we harmonize architectural development with the surrounding environment, prioritizing both functionality and environmental considerations.. These additions reflect our commitment to holistic urban development.
Main plan

What the visitor will see from above
70% of the area garden




How main buildings will look like

How main buildings will look like from above

How main buildings will look like from inside

MTA parcel ???

Main Areas
2. More than 2000 new residences (Apartments & Detached Houses)
3. Large shopping mall
4. Plenty of shops and restaurants around the rest area
5. Hotel & casino
6. New Soccer field
7. Green spaces with plenty of activities for children
8. Spaces for new offices and companies
9. More than 70% Green park and rest area
10. Designed in such a way that the noise of the highways and the train does not disturb the visitors as well as the residents
11. 100% Innovative plan
12. 100% Enviromental plan
Under sea level
Green everywhere
Soundproof curtains
[ Reimagine New York's Willets Point: ] Elevating Urban Living for a Sustainable Future!
Through careful consideration of environmental impact, efficient resource utilization, and equitable access to amenities, we aspire to create a neighborhood that fosters well-being, connectivity, and prosperity for generations to come. Join us in shaping a brighter, more sustainable future for Willets Point and beyond!
The aforementioned elements form integral components of the conceptual design proposed by our company for space transformation. Additionally, they represent our intellectual property, encapsulating our innovative vision and expertise. Rest assured, all images utilized possess requisite copyright permissions obtained through accredited sources. We uphold the highest standards of integrity and legality in our creative endeavors, ensuring the integrity and authenticity of our design process.


